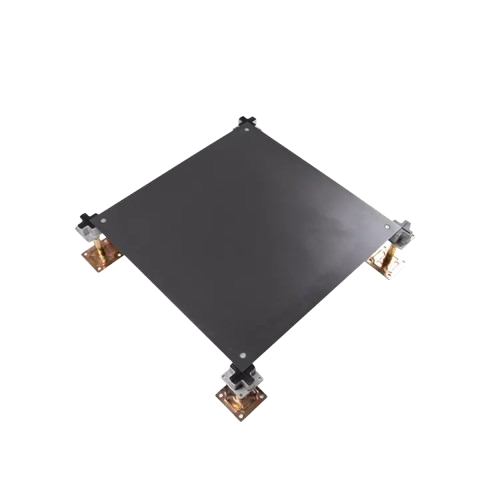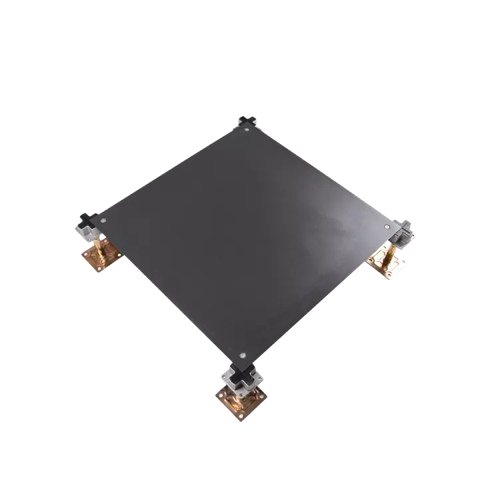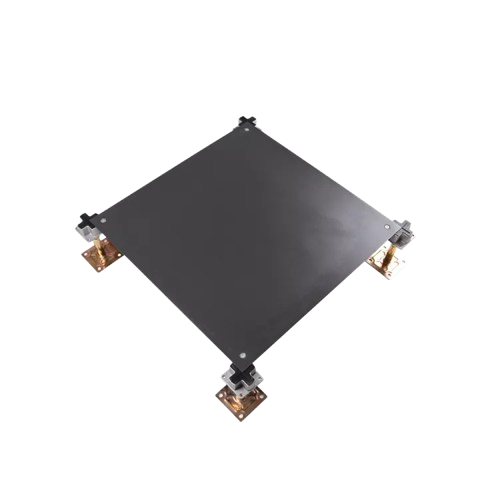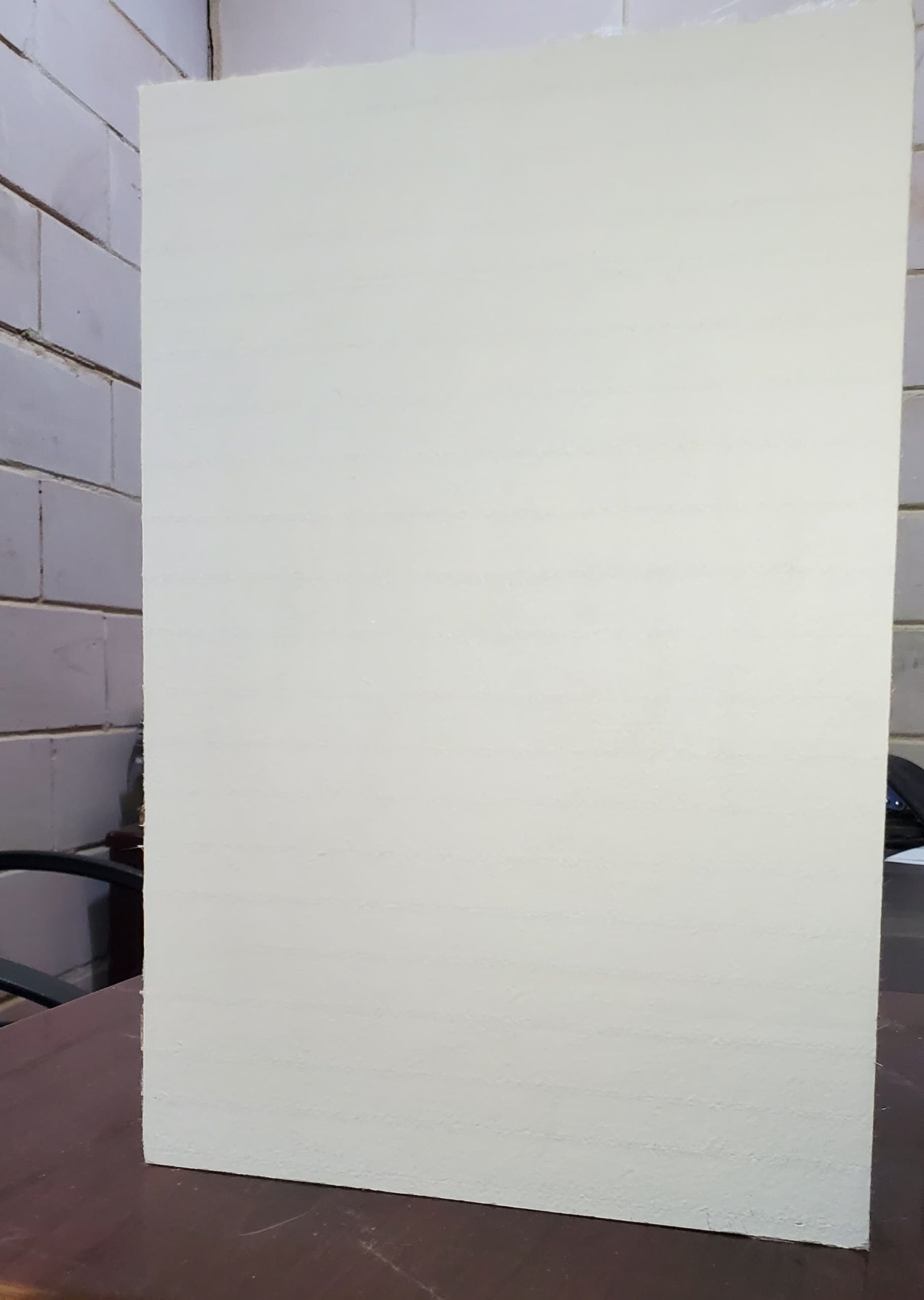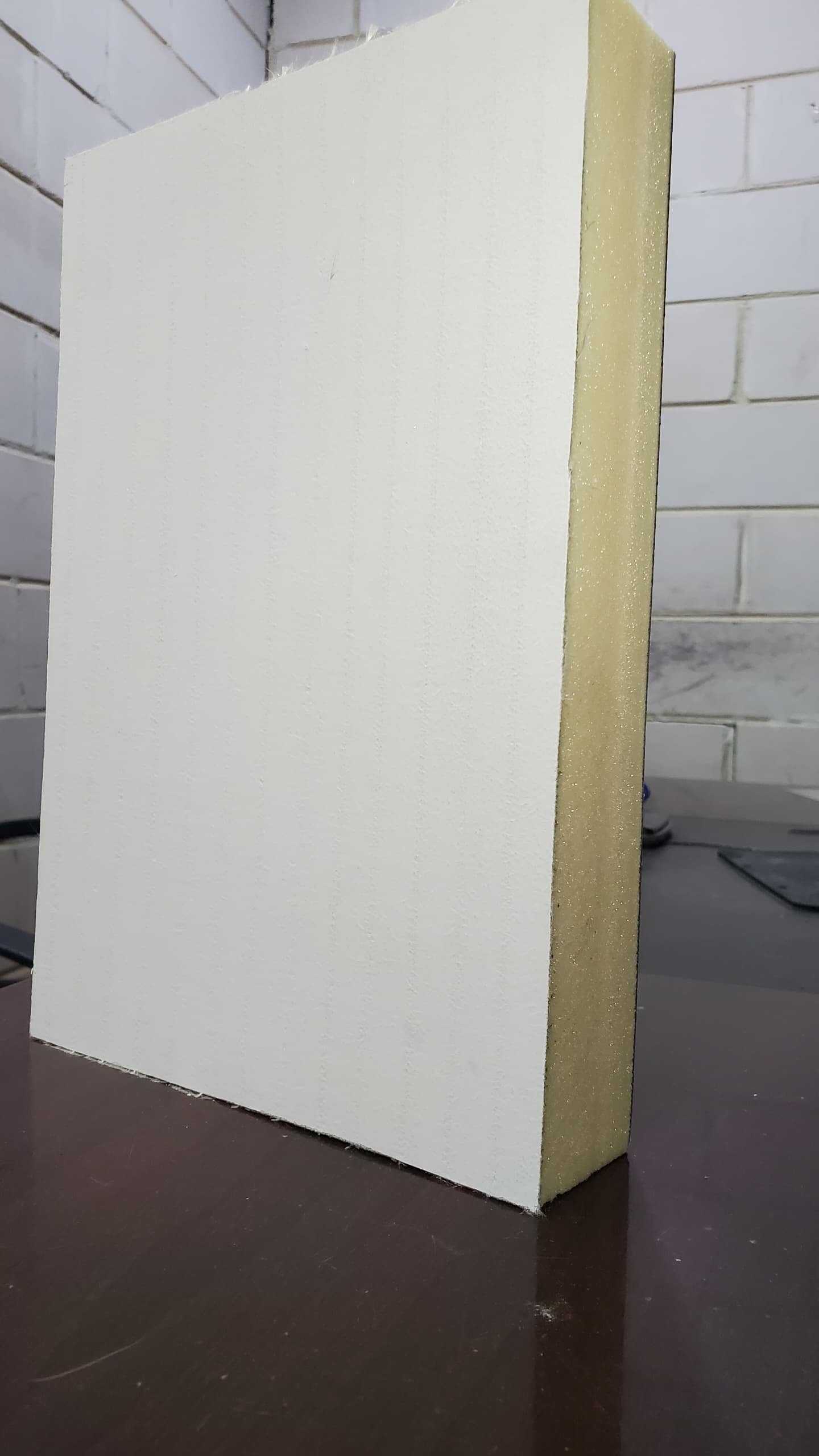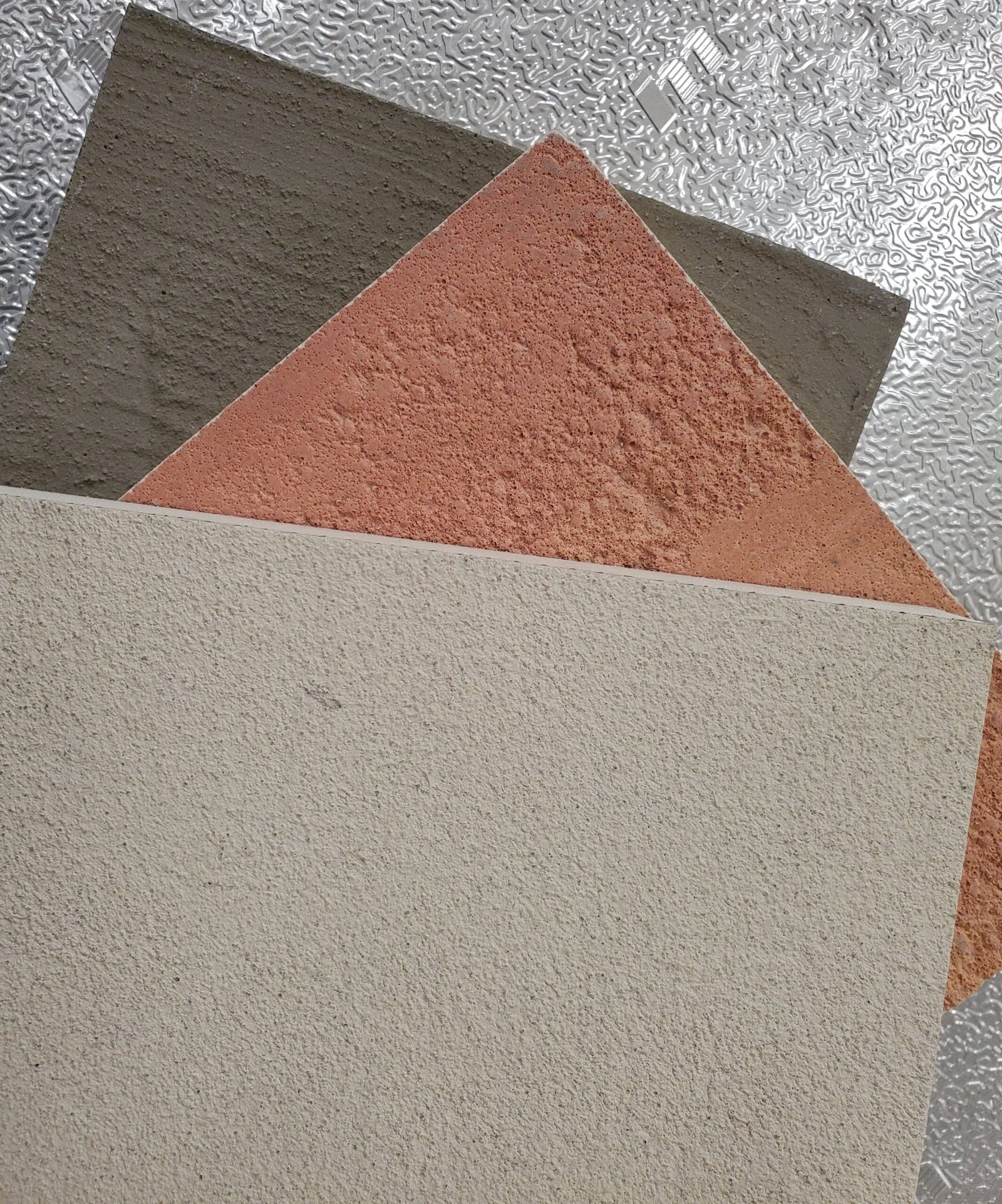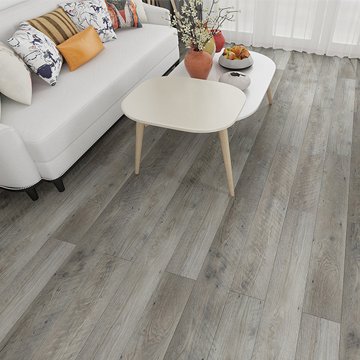OA steel raised floor office floor design
Structure of OA steel raised floor
OA steel raised floor panel is made of steel plate, top to be SPCC material, bottom to be ST14 material, after pan formed and joined together by resistance welding,the OA60 raised floor panel is coated with epoxy paint, then infilled with light cement.
Types of OA steel raised floor
1.OA50 Steel Raised Floor
OA50 raised floor front
Specification of OA50 steel raised floor
2.OA60/OA610 Steel Raised Floor
Specification of OA60/OA610 steel raised floor
Installation methods of OA60 steel raised floor
Corner lock system
Bolt-on stringer system
Installation Process of OA steel raised floor
Installing raised floors involves a systematic approach to ensure stability and functionality. The process includes preparing the subfloor, assembling the support structure, and securing the panels in place.
Step-by-Step Guide to Installing Raised Floors
Subfloor Preparation:
Ensure the subfloor is clean, level, and free from debris.
Grid Assembly:
Construct the support grid according to the design specifications.
Panel Installation:
Secure the panels onto the grid, ensuring a snug fit.
Finishing Touches:
Complete the installation with trim and edge pieces for a polished look.



